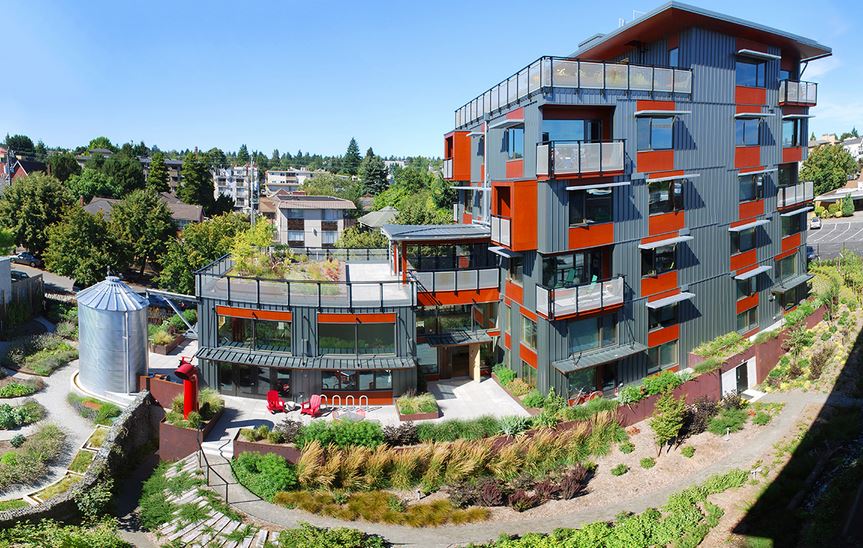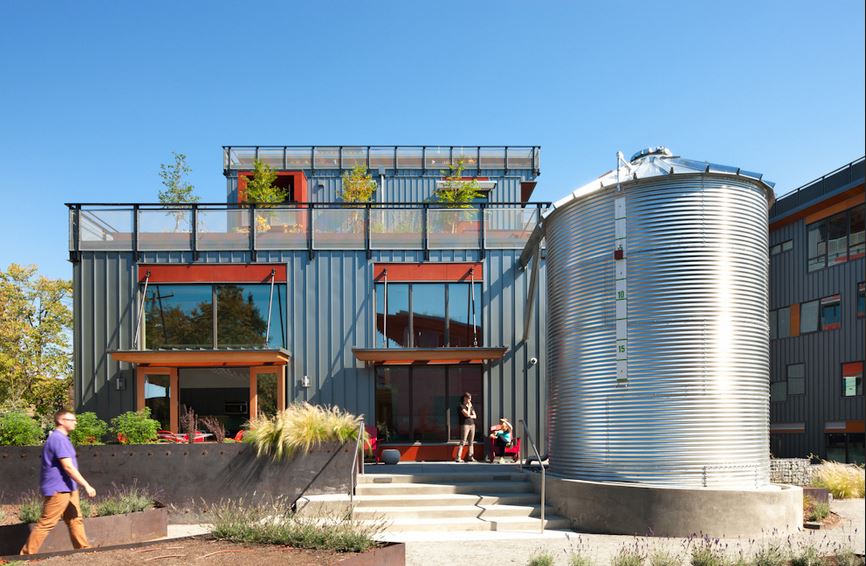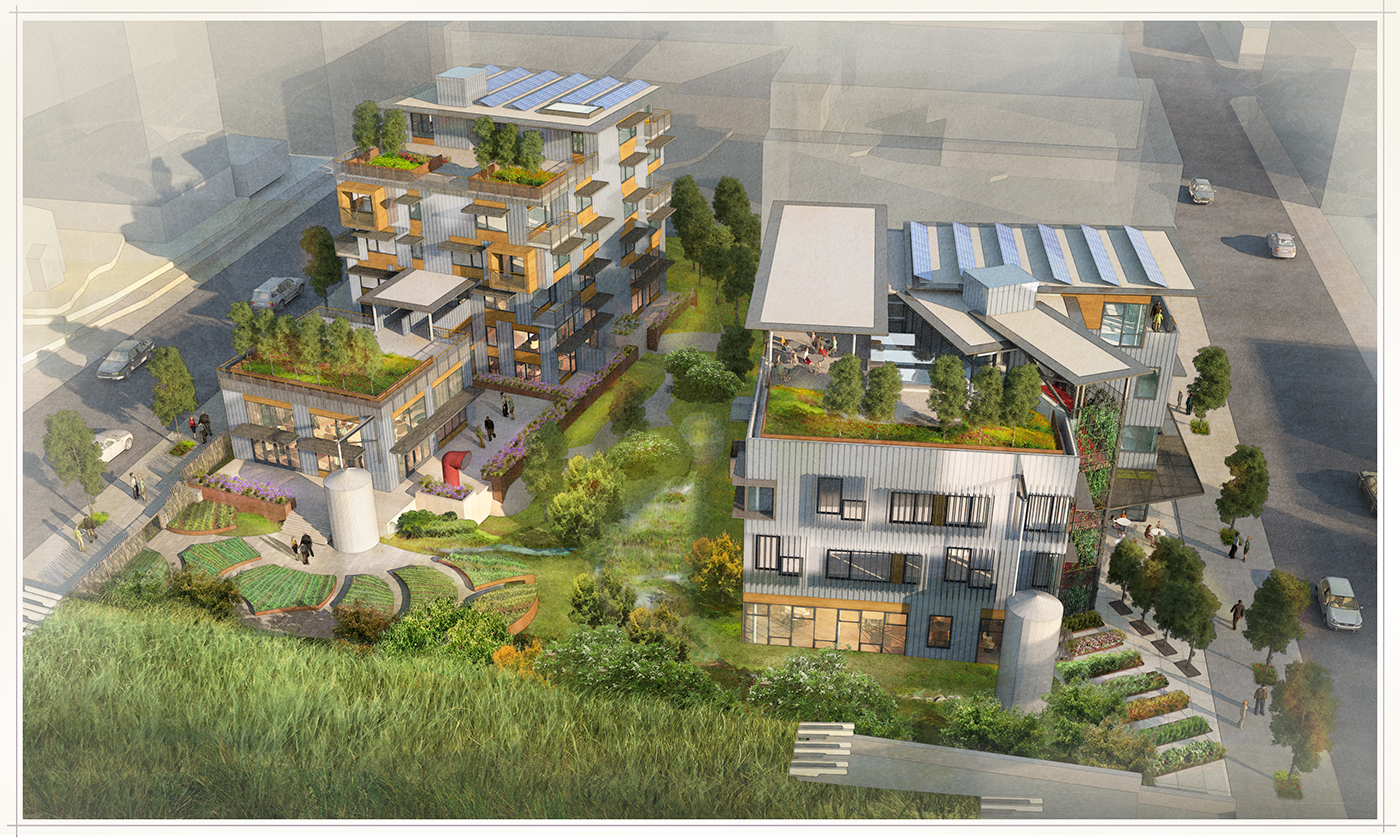A new sustainable 4-story office building and separate 6-floor residential building replaced an asphalt parking lot in the heart of Ballard, Washington. 50% of the site was dedicated to urban wildlife habitat, low impact stormwater management, and gardens (pea patch and urban agriculture space). 2020 ENGINEERING’s civil engineering tasks included feasibility studies for potable and non-potable water reuse, design of the stormwater management system, water & fire services, sewer utility connections, site grading, and permitting.
2020 designed the two rainwater harvesting systems for site irrigation. The rainwater from each of the two buildings is collected and stored in two large cisterns to provide irrigation. The project’s design goal for using rainwater (non-potable water) is a 100% reduction of city water (potable water) for irrigation purposes.
Total annual irrigation demand = 70,000 gallons (organic food gardens & green roof areas).
The rainwater replaces the use of city potable water for irrigation. With the rainwater harvested and used for irrigation, plus all of the landscape areas and green roofs that retain water (and also consume the water via plant evapotranspiration) there will be much more than 50% of all rainwater falling on the site retained for direct or indirect irrigation purposes. This volume of water is similar to the amount of water retained and/or evaporated when the site was in its historic old-growth treed condition.




