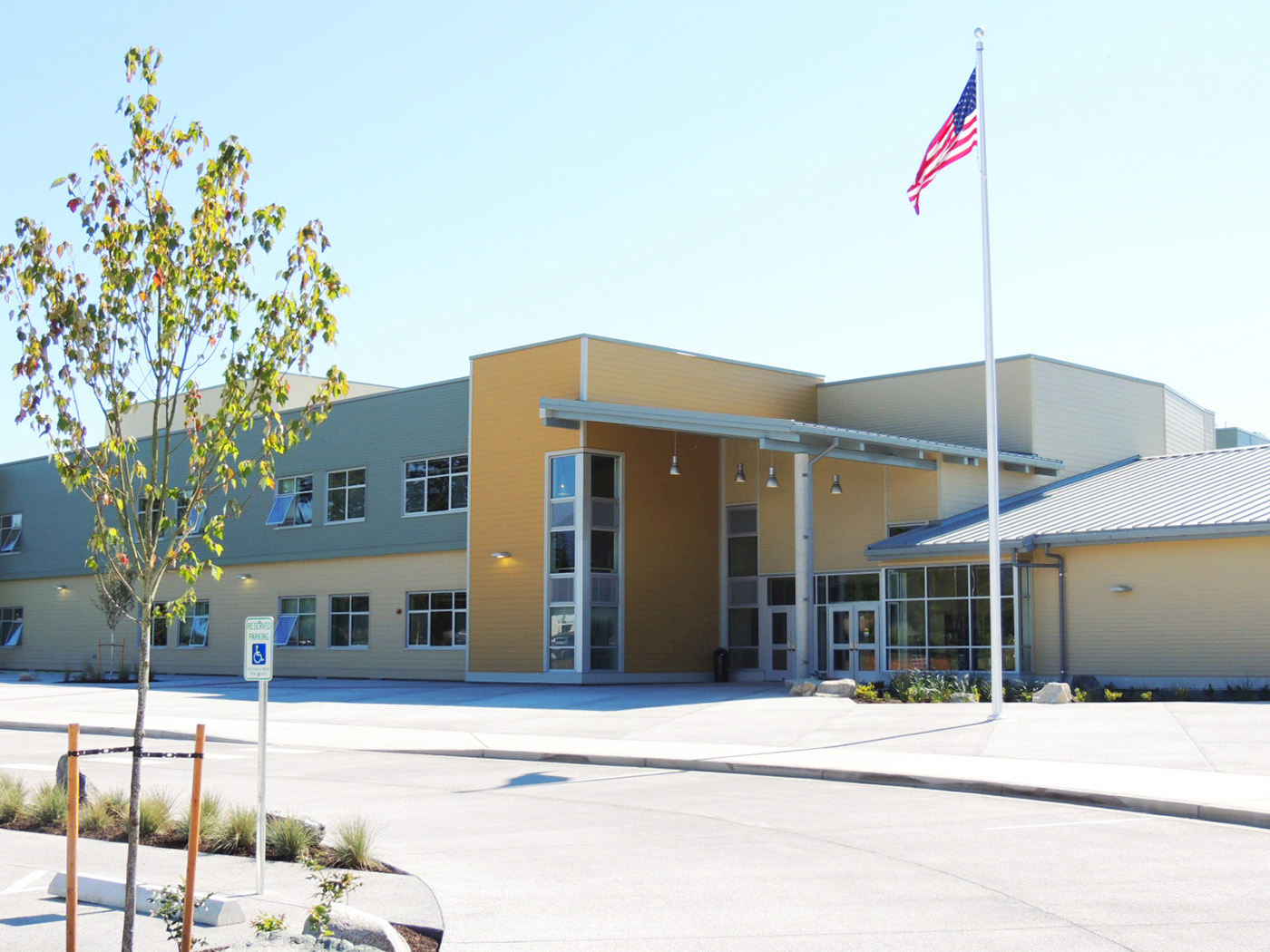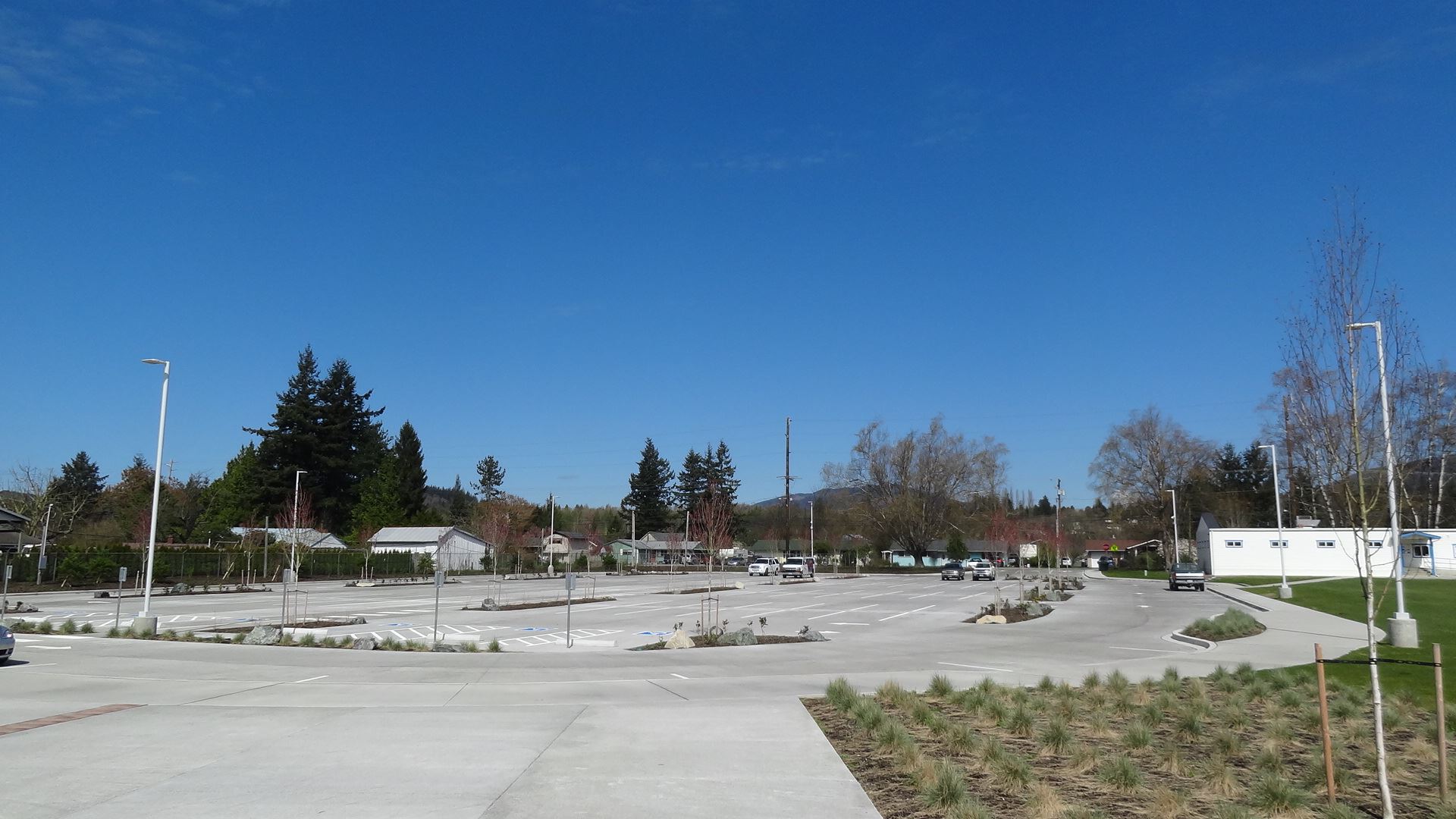SEDRO WOOLLEY, WA
The Cascade Middle School project is a modernization of existing classrooms and addition of over 77,000 square feet of classrooms, cafetorium and gymnasium. 2020’s role included designing the layout and pervious concrete section for separate bus drop off area and two parking lots with a combined area of 173,000 +/- square feet (4 acres). The site also included common outdoor plazas and learning space.
Additionally, the stormwater management system was designed to infiltrate all stormwater on-site which awarded the project “Sustainable Project of the Year” in 2014 and the “Pervious Concrete Project of the Year” in 2015 from Excellence in Concrete Construction Design Awards put on by the Washington Aggregates and Concrete Association. Site improvements also included upgrades to water, fire and sewer systems. 2020 acted as the civil project manager overseeing design, permitting, and construction oversight on the civil portion of the project.





