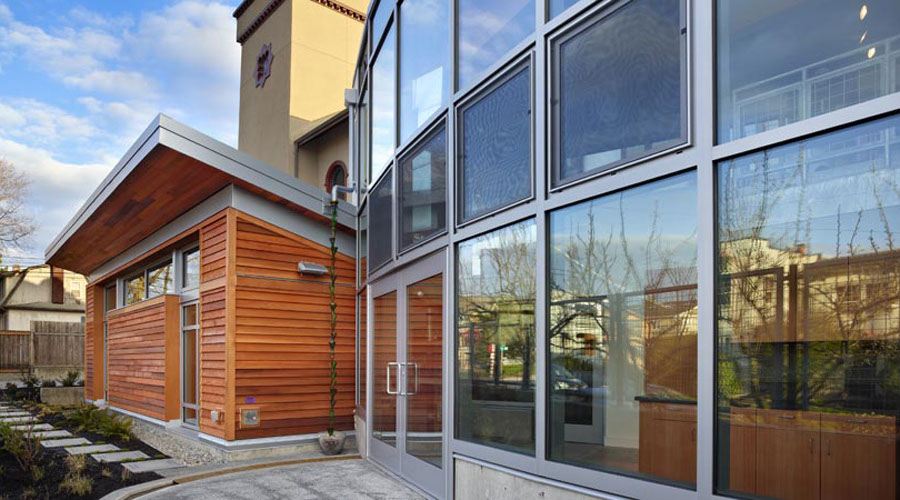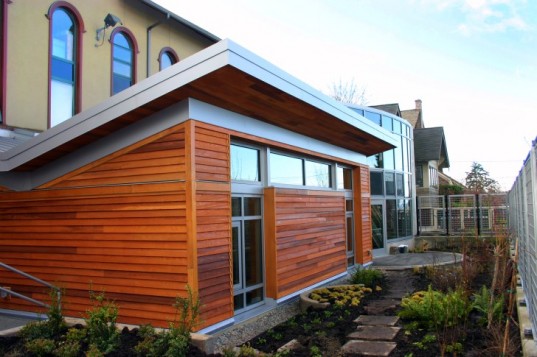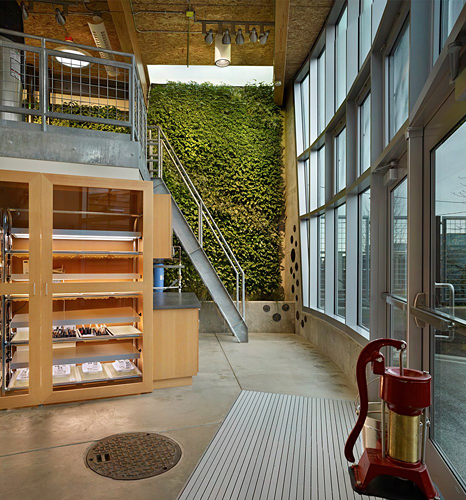In order to achieve the Living Building Challenge certification, the Bertschi School science building has been designed and constructed to have a net-zero water balance through rainwater harvesting, greywater reuse, composting toilet facilities, and onsite Low Impact Development (LID) stormwater management strategies (raingardens, green roof and pervious concrete). These civil engineering designs, provided by 2020 ENGINEERING, meet Water Petal Imperatives 5 and 6 of the Living Building Challenge, Version 2.0.
Imperative 5, Net Zero Water, is met by collecting rainwater from the roof, conveying it in a runnel (small steam in classroom floor) to an underground concrete cistern, and storing it prior to treatment. Once permitted, the treated rainwater will be pumped to potable water fixtures within the building. Once the cistern reaches maximum storage capacity (2,500 gallons), the runnel is designed to transport the excess water to a second cistern to be used for irrigation water storage only. This cistern will overflow into an outdoor raingarden. Greywater from the classroom sinks/lavatories will be collected and dispersed to a Living Wall within the ecohouse. Vacuum toilets convey waste to a composting unit in an adjacent closet. A backup connection to the public water supply and sanitary sewer exists for emergency use and for potable needs until the rainwater is permitted for potable use.
Imperative 6, Ecological Water Flow, is met by building a portion of the proposed addition (the ecohouse) with a green roof, utilizing pervious concrete and raingardens, thereby eliminating onsite stormwater runoff. The raingarden, employing natural treatment mechanisms, enhances the stormwater quality before allowing the stormwater to infiltrate into local native soils thereby supporting groundwater recharge and minimizing impacts to the downstream hydrology.


![0506-Bertschi-School-2[1] 0506-Bertschi-School-2[1]](https://2020engineering.com/wp-content/uploads/2019/10/0506-Bertschi-School-21.jpg)



